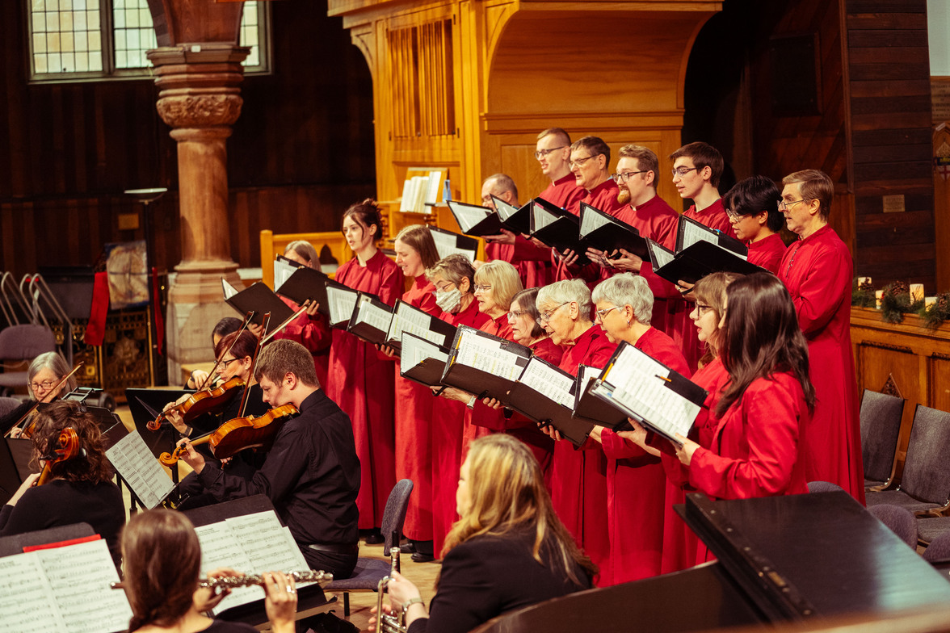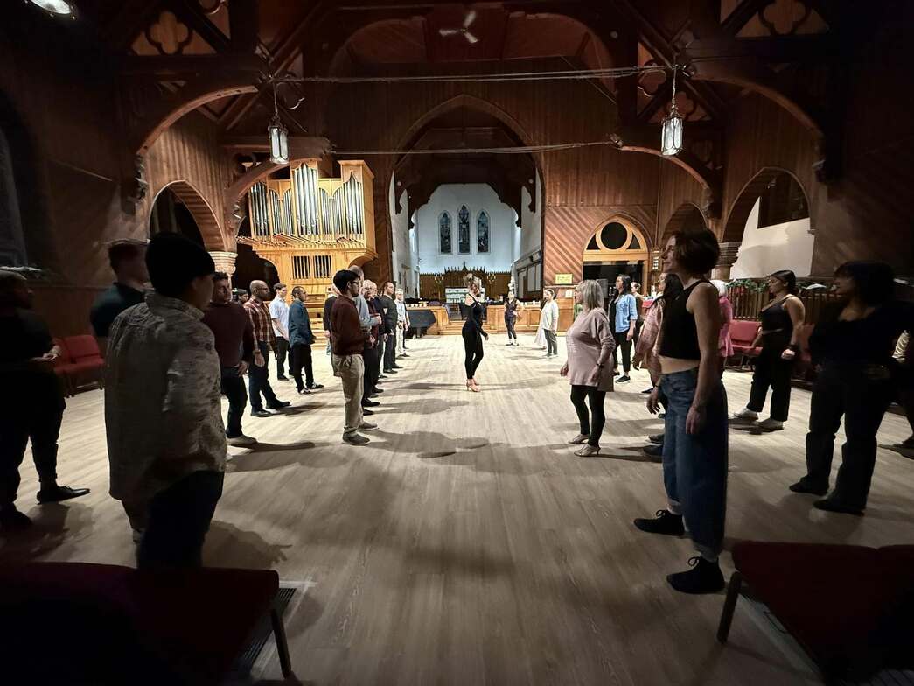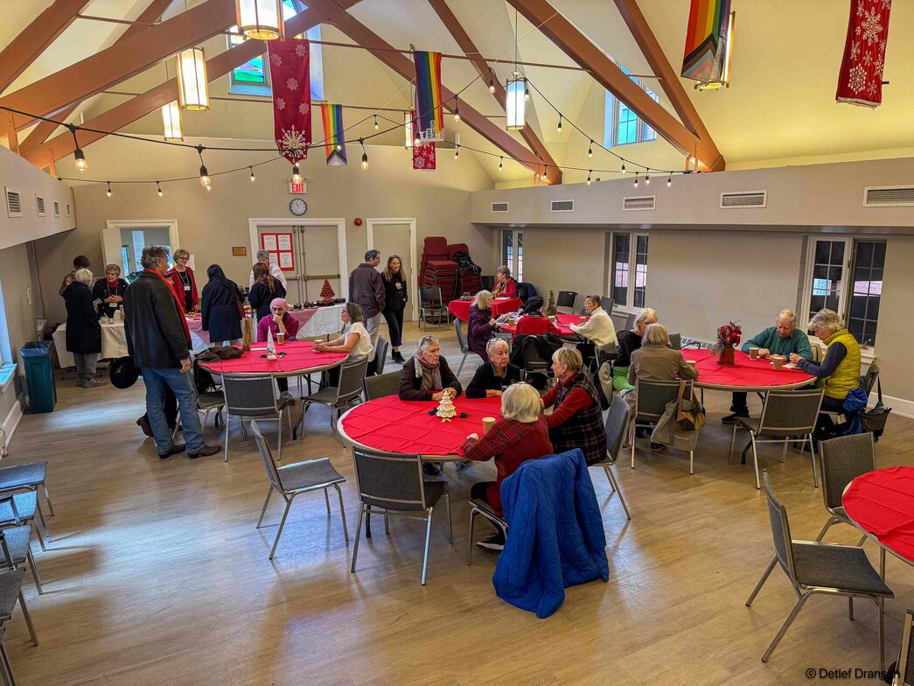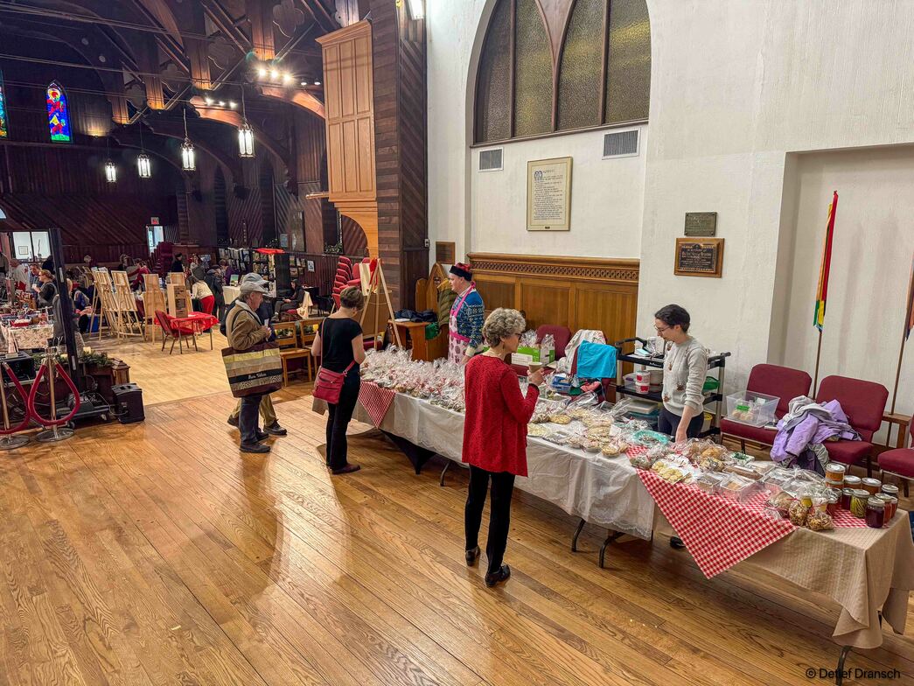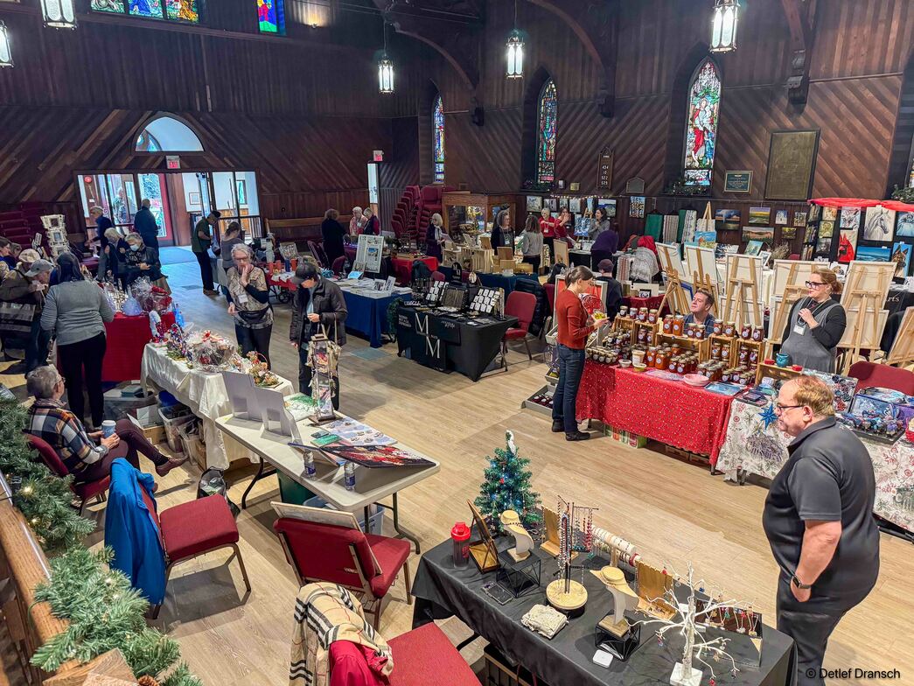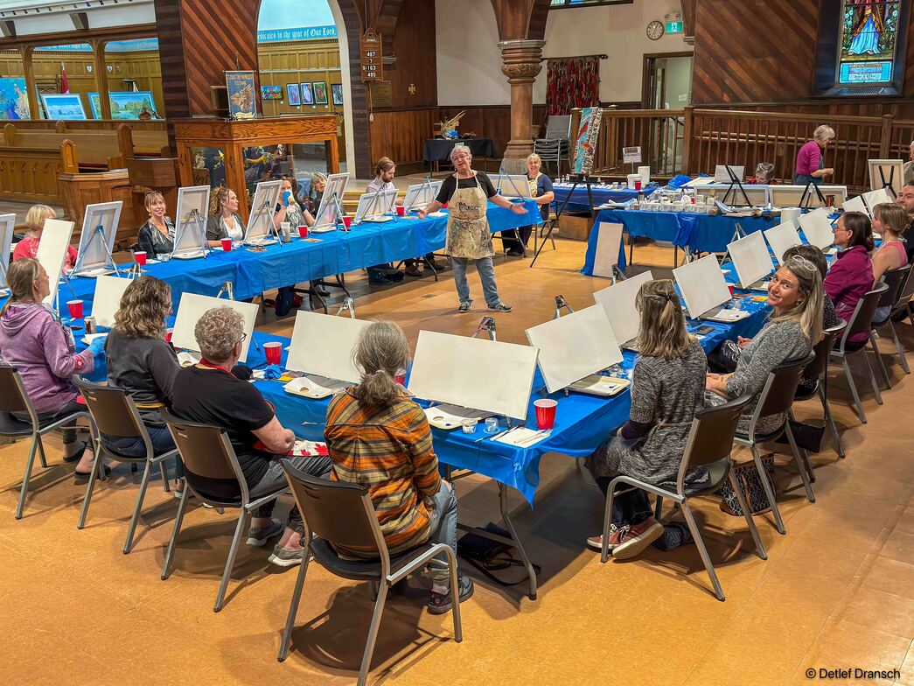St. John the Evangelist’s central location and its variety of attractive rental spaces make it an excellent choice for your gathering, whether it is a concert, lecture, reception or a smaller meeting. We can accommodate audiences of up to 275 people, and our larger spaces, as well as all but one of the smaller ones, are air-conditioned. The church creates a welcoming space with its history to deepen the experience.
For enquiries about bookings and rentals, please contact us HERE.
